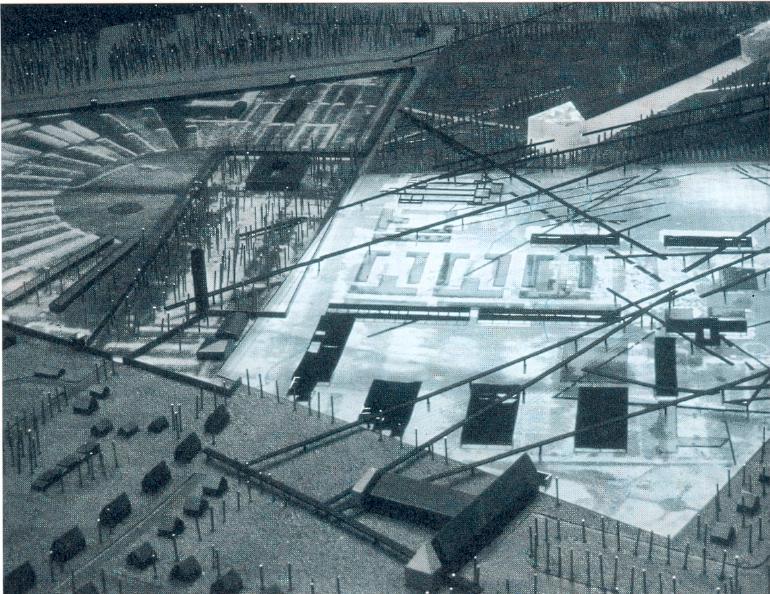Image Detail
Daniel Libeskind, Project MoUrning, model

Daniel Libeskind: The canals and water around some of the existing SS barracks were implemented in order to separate these houses from the day to day routine of the normal. That was the reason why we had the canals and water, to kind of make a distinction between so-called normal and where you are, what you are confronted with.
The design was further developed and I applied new ideas; the main change was that we understood how important it was to keep the extant traces of the past intact and not floor or demolish them—we didn’t want to demolish the traces. The whole design went through a process of fine tuning. The main approach from the historical side was new use of land and to allow a new approach to take place.
Canals were two to three meters wide, and they were partly not flooded, but only trenches, to help to expose the archaeology of the site. So originally we had a lake.
Daniela Sandler: Right, and that would be this area.
Daniel Libeskind: Yes, yes, so then we had the canals, which I can show you, I have some drawings I’d like to show you.
Daniela Sandler: So they would not have water, or some—
Daniel Libeskind: The canals had water. So you still had a fracturing experience of the site but not through the completely covered area, but through very, I would say, precarious walks across the site to your destination. And that was really a way to expose the archaeology of the site, what was under, and also one might see it also as a reflection, both a physical reflection but also a reflection on the site...